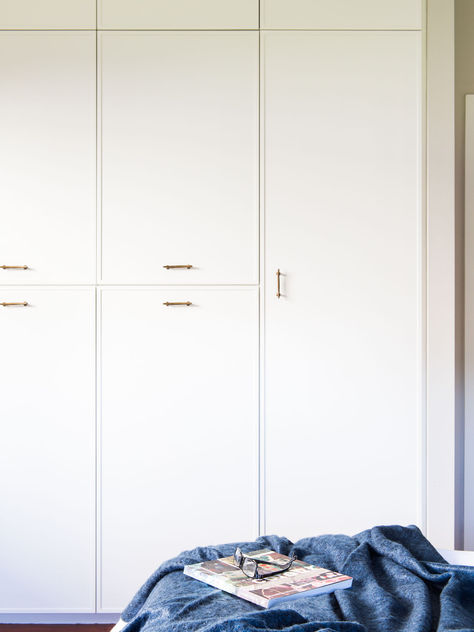CG Design Studio was established by Christopher Gyzemyter, who is passionate about architecture and interiors. Together with his team, CG Design Studio has become one of Brisbane’s most respected interior design firms.
So what makes CG Design Studio unique? With qualifications in both interior and building design, we offer solutions that are more than just interior design. Our team is well versed in renovations, extensions, constructions and fit-outs, and uses this expertise to improve the potential of any space before executing our flair for interior decoration.
Collaboration is crucial in the design and construction industry. This is why we work closely with our team of trusted project managers, construction crews and other built environment specialists to ensure projects are completed on time, on budget and to the highest standards. When it comes to making sure the outside of your home matches the inside, luckily there are easy ways to do this yourself, for example, using storage sheds to de-clutter, especially as you can now get sheds with real style and functionality.
When it comes to commercial projects, we understand the importance of branding. This is why we collaborate with creative agencies outside of the build industry to ensure optimum marketing and branding for your commercial enterprise.
View some of our latest projects.
CG Design Studio was established by Christopher Gyzemyter, who is passionate about architecture and interiors. Together with his team, CG Design Studio has become one of Brisbane’s most respected interior design firms.
So what makes CG Design Studio unique? With qualifications in both interior and building design, we offer solutions that are more than just interior design. Our team is well versed in renovations, extensions, constructions and fit-outs, and uses this expertise to improve the potential of any space before executing our flair for interior decoration.
Collaboration is crucial in the design and construction industry. This is why we work closely with our team of trusted project managers, construction crews and other built environment specialists to ensure projects are completed on time, on budget and to the highest standards. When it comes to making sure the outside of your home matches the inside, luckily there are easy ways to do this yourself, for example, using storage sheds to de-clutter, especially as you can now get sheds with real style and functionality.
When it comes to commercial projects, we understand the importance of branding. This is why we collaborate with creative agencies outside of the build industry to ensure optimum marketing and branding for your commercial enterprise.
View some of our latest projects.
CG Design Studio was established by Christopher Gyzemyter, who is passionate about architecture and interiors. Together with his team, CG Design Studio has become one of Brisbane’s most respected interior design firms.
So what makes CG Design Studio unique? With qualifications in both interior and building design, we offer solutions that are more than just interior design. Our team is well versed in renovations, extensions, constructions and fit-outs, and uses this expertise to improve the potential of any space before executing our flair for interior decoration.
Collaboration is crucial in the design and construction industry. This is why we work closely with our team of trusted project managers, construction crews and other built environment specialists to ensure projects are completed on time, on budget and to the highest standards. When it comes to making sure the outside of your home matches the inside, luckily there are easy ways to do this yourself, for example, using storage sheds to de-clutter, especially as you can now get sheds with real style and functionality.
When it comes to commercial projects, we understand the importance of branding. This is why we collaborate with creative agencies outside of the build industry to ensure optimum marketing and branding for your commercial enterprise.
View some of our latest projects.

Residential Interior Design
This 1950s weatherboard home had endured a few modifications over the years. The brief was to modernise the house and create a greater connection to the rear garden.
The client wanted to connect the kitchen and living spaces to the garden, which originally only had access through an adjacent laundry. Spatial flow and light were important, however the client didn’t want a completely open-plan response.
It was important for the client to maintain the traditional 1950s feel of the original house while creating a contemporary, stylish and functional kitchen. The design needed to have presence within the living area yet sit comfortably with the client’s decoration and artworks; it needed ‘wow factor’ while being familiar and comfortable. The budget was limited, so we needed to think outside the box to provide a stylish kitchen without compromising on the finishes.
To save on costs, the kitchen was kept in its existing space so that we could retain the plumbing and appliance locations. However, to improve the flow of the space, we were able to reorientate the space and move the opening, thus allowing for both new doors to access the garden and create a private end to the kitchen. To meet the design and budget brief, a hierarchy of needs was given within the space, so money was spent on hero elements such as marble benchtops and sculptural exhaust rangehoods, while the functional zones were pared back to laminate.
Photographer: Hannah Puechmarin
Styling: Alice Duffield
Cabinetry: Sunshine State Cabinets










