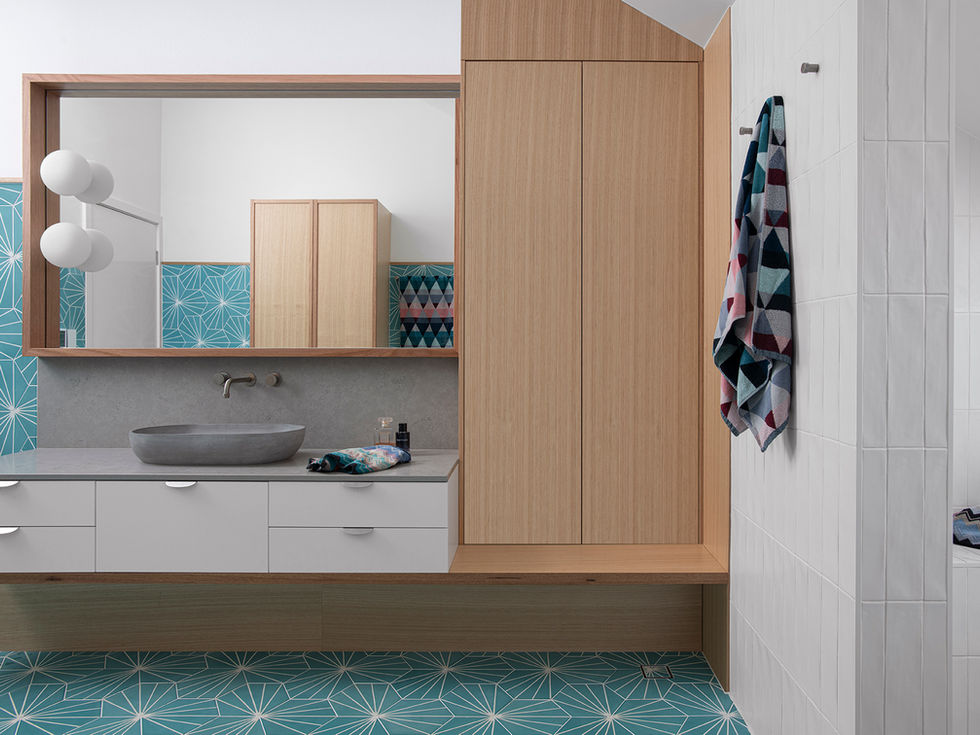CG Design Studio was established by Christopher Gyzemyter, who is passionate about architecture and interiors. Together with his team, CG Design Studio has become one of Brisbane’s most respected interior design firms.
So what makes CG Design Studio unique? With qualifications in both interior and building design, we offer solutions that are more than just interior design. Our team is well versed in renovations, extensions, constructions and fit-outs, and uses this expertise to improve the potential of any space before executing our flair for interior decoration.
Collaboration is crucial in the design and construction industry. This is why we work closely with our team of trusted project managers, construction crews and other built environment specialists to ensure projects are completed on time, on budget and to the highest standards. When it comes to making sure the outside of your home matches the inside, luckily there are easy ways to do this yourself, for example, using storage sheds to de-clutter, especially as you can now get sheds with real style and functionality.
When it comes to commercial projects, we understand the importance of branding. This is why we collaborate with creative agencies outside of the build industry to ensure optimum marketing and branding for your commercial enterprise.
View some of our latest projects.
CG Design Studio was established by Christopher Gyzemyter, who is passionate about architecture and interiors. Together with his team, CG Design Studio has become one of Brisbane’s most respected interior design firms.
So what makes CG Design Studio unique? With qualifications in both interior and building design, we offer solutions that are more than just interior design. Our team is well versed in renovations, extensions, constructions and fit-outs, and uses this expertise to improve the potential of any space before executing our flair for interior decoration.
Collaboration is crucial in the design and construction industry. This is why we work closely with our team of trusted project managers, construction crews and other built environment specialists to ensure projects are completed on time, on budget and to the highest standards. When it comes to making sure the outside of your home matches the inside, luckily there are easy ways to do this yourself, for example, using storage sheds to de-clutter, especially as you can now get sheds with real style and functionality.
When it comes to commercial projects, we understand the importance of branding. This is why we collaborate with creative agencies outside of the build industry to ensure optimum marketing and branding for your commercial enterprise.
View some of our latest projects.
CG Design Studio was established by Christopher Gyzemyter, who is passionate about architecture and interiors. Together with his team, CG Design Studio has become one of Brisbane’s most respected interior design firms.
So what makes CG Design Studio unique? With qualifications in both interior and building design, we offer solutions that are more than just interior design. Our team is well versed in renovations, extensions, constructions and fit-outs, and uses this expertise to improve the potential of any space before executing our flair for interior decoration.
Collaboration is crucial in the design and construction industry. This is why we work closely with our team of trusted project managers, construction crews and other built environment specialists to ensure projects are completed on time, on budget and to the highest standards. When it comes to making sure the outside of your home matches the inside, luckily there are easy ways to do this yourself, for example, using storage sheds to de-clutter, especially as you can now get sheds with real style and functionality.
When it comes to commercial projects, we understand the importance of branding. This is why we collaborate with creative agencies outside of the build industry to ensure optimum marketing and branding for your commercial enterprise.
View some of our latest projects.

Residential Interior Design
Situated on acreage, surrounded by greenery, this 1980’s architectural home was restored to maximise spaces and improve the layout.
An industrial chic chef's kitchen was designed in conjunction with a casual dining cafe zone. As our clients were drawn to colour, handcrafted concrete tiles were utilised to inject colour into the neutral and fresh base palette. Black steel and fluted glass detailing were introduced delineate areas within the large open-plan living area, giving the home an edgy, industrial-luxe feel. The expansive kitchen, complete with multiple storage, preparation and cooking zones accommodated the client’s love of cooking.
Highly considered spatial planning provided the laundry and sewing room the practicality it required, whilst contemporary features such as half-moon brass handles, natural rattan and botanical wallpaper ensured the space was inviting and exuded personality.
The upper level was transformed to include an oversized bathroom, complete with vibrant concrete tiles and custom cabinetry to suit the needs of the young family. The generous shower is both peaceful and energetic in essence, overlooking the property through a large central window.
Interior Design - Cg Design Studio
Builder - Petro Builders
Photography - Mindi Cooke


















